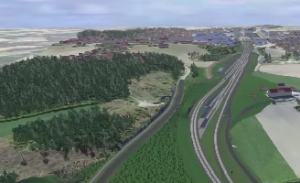Innholdsfortegnelse
Rev. 08
Digital planning

This is an English translation of the original Norwegian version of the Digital planning manual.
The aim of the Digital Planning Handbook is that it will be used for all technical design of Bane NOR's railway facilities.
Purpose
The purpose of the Digital Planning Handbook is to ensure uniform digital planning with model-based planning, engineering, construction and documentation. This is to ensure that plans are prepared on the basis of updated and necessary basic data, and that plans and solutions can be transferred, documented and archived. The content applies to everyone who prepares with such plans for the project.
- A common platform for all engineering that creates greater understanding and respect for each other's subjects, and provides a basis for collaboration and interdisciplinary conflict control.
- Easier to identify conflicts and problems that may arise during the implementation and construction of the facility. Visibility of area and volume requirements in the project, and possible collisions of objects, during the design phase. Reduces the need for changes and redesign during the construction phase.
- Higher quality and greater accuracy of what is projected. Designers must add more details and accuracy to the design so that the model looks as realistic as possible. Errors in the design are clear. A better design basis benefits the executing contractor who does not have to make adjustments on site.
- Visibility requirements and the visual impression are simulated. Provides the opportunity for designers and possibly architects to design the facility in a visually best possible way for the travelers and to create a uniform and well-thought-out operating environment
- The contractor receives more information that improves the calculation basis for pricing the assignment. Facilitates the ability to check data in the tender documentation and simulate the operation of the facility. More information creates greater trust between the client and the contractor and additions are prevented as a result of uncertainty and misunderstandings.
- Contractor gets more data for implementation and construction. Data from the model can be used directly on the construction site where all design data is available and easy to put out in the field.
- The model is the basis for increased documentation and control of the finished plant, and forms additional information in a final documentation.
- Provides an opportunity to make visible what the measure entails to the public, landowners and those who are to approve and adopt the plans.
Scope
This manual includes engineering with models and with traditional paper drawings. Guidelines for performing uniform construction of digital drawings are discussed here. The handbook will be a common description of methods and solutions for the technical planning, processes around, and the visualization of this. Larger projects need to make adjustments beyond the handbook, and in those cases an agreement document should be made for the project. Best practice shows an example of such an agreement document with suggestions for the topics that may need to be clarified for the project. It is relevant to design model-based from the earliest planning phase, but it is important to assess which basic models and professional models are necessary according to the planning phase and the level of detail in the various subject models.
You will find the latest revision (rev.08) of the manual here: Handbook digital planning-original (Norwegian)
Attachments and recommended practices.
Object Library
Bane NOR offers a collection of the most common objects through the Object Library in order to streamline the projecting. The items available in the library are simplified and product-independent volume objects.
The user accepts the following conditions when using the library:
The use of the library does not relieve the designer of the responsibility of quality assuring the project. The objects that are available are for guidance only. Details of the design, sizes and location of the objects / elements are not considered documented, as this may vary from facility to facility. The design, type and size of the objects must be checked before use especially where there is limited space for placement. Bane NOR assumes no responsibility for errors or inconsistencies with objects in the library. Those who design for Bane NOR using the object library undertake to work together to expand the library with missing or revised objects. The ownership rights of these objects will free belong Bane NOR. This requires that new objects developed for Bane NOR will be free to use for all partners of Bane NOR.
